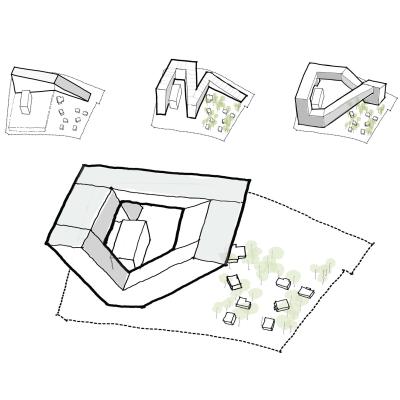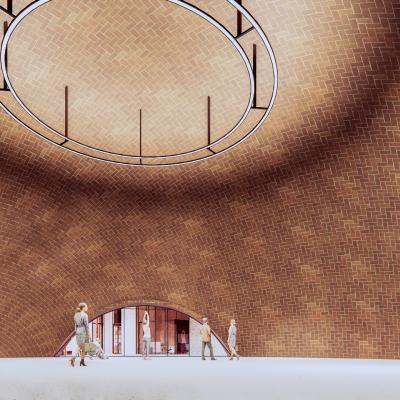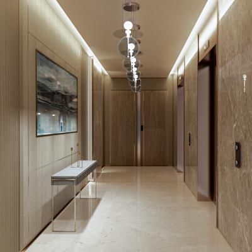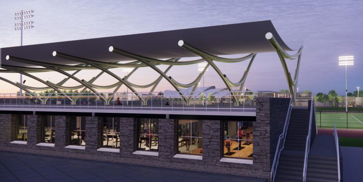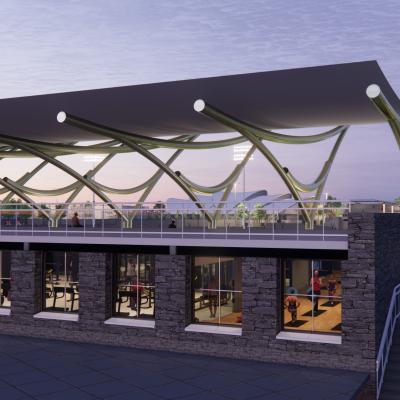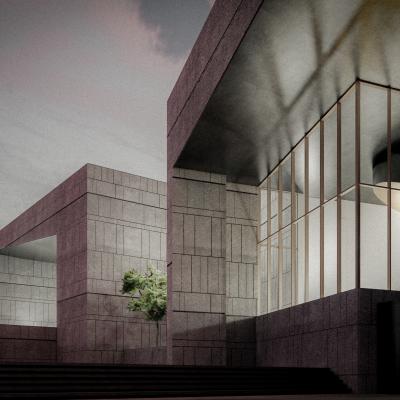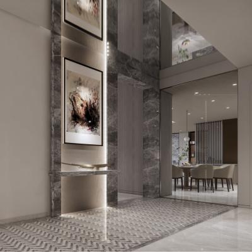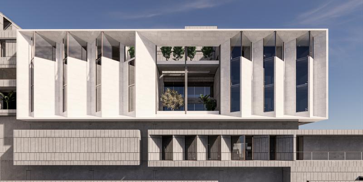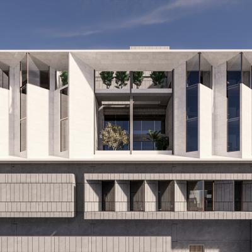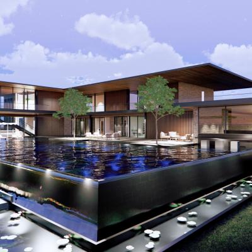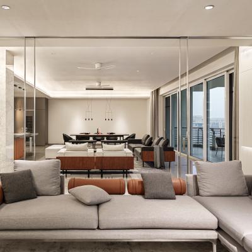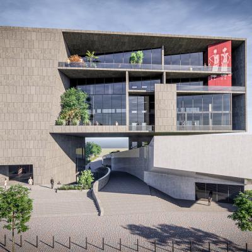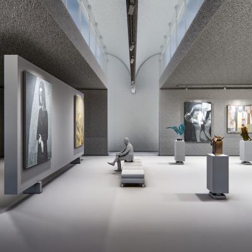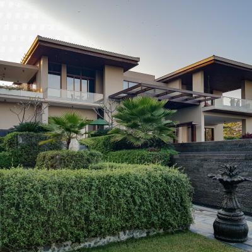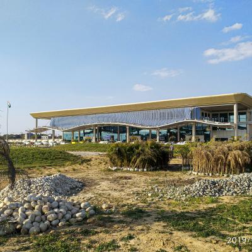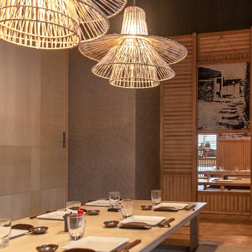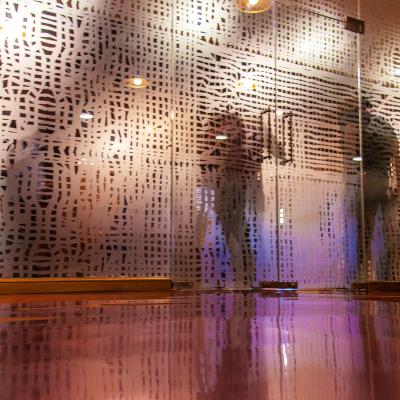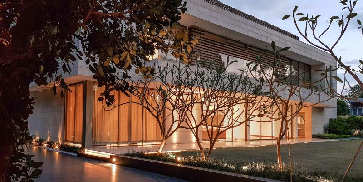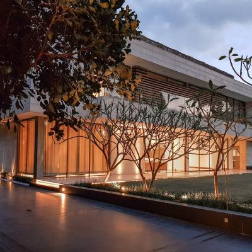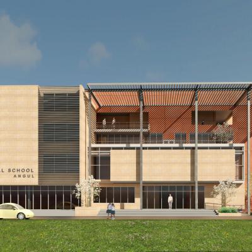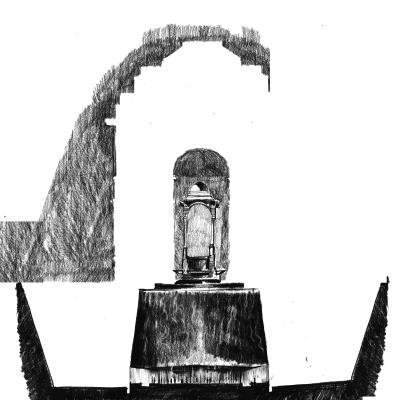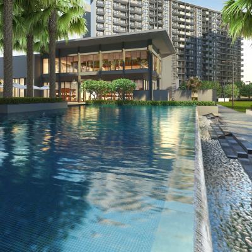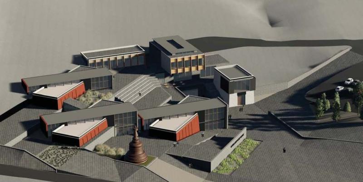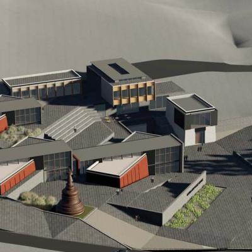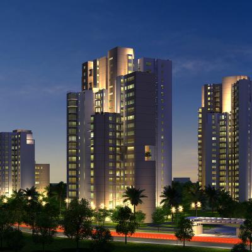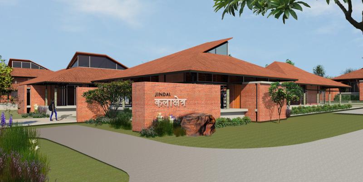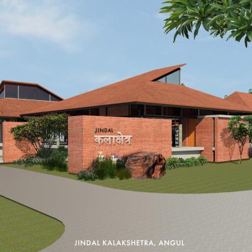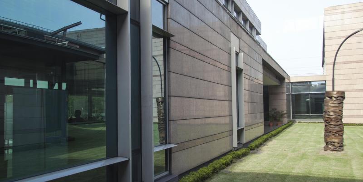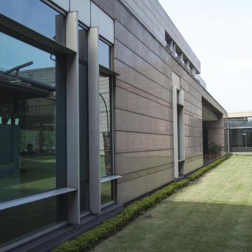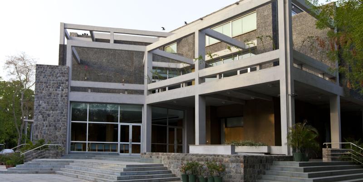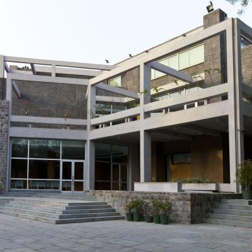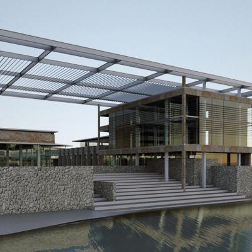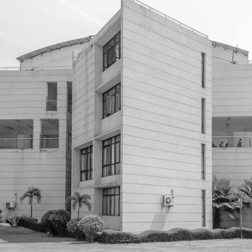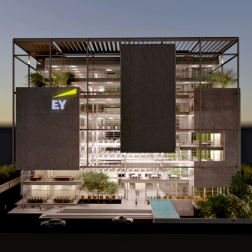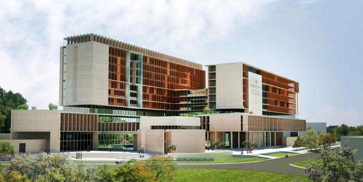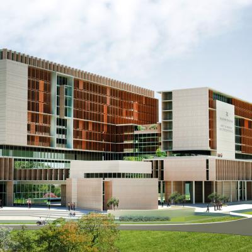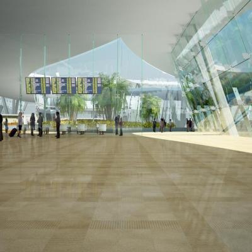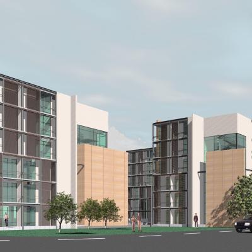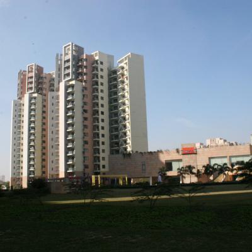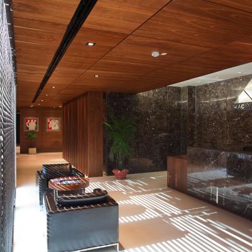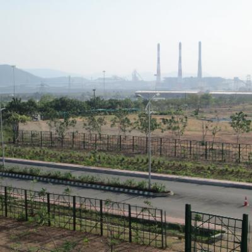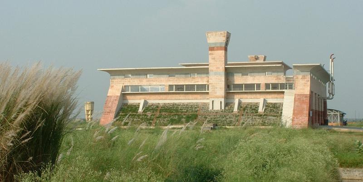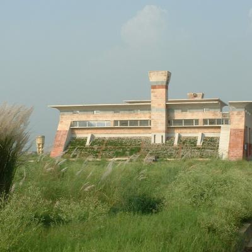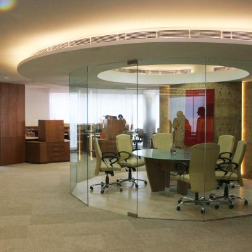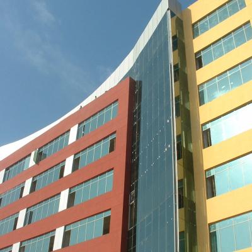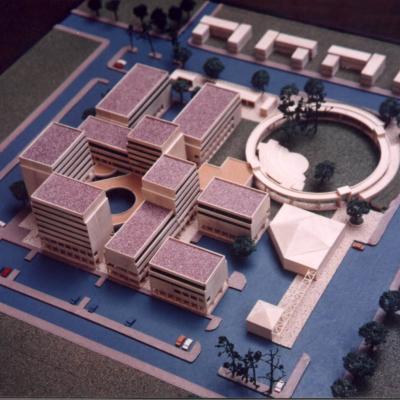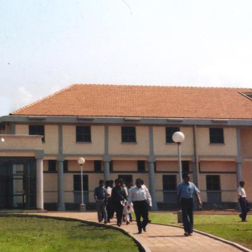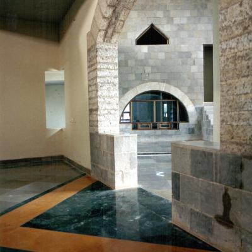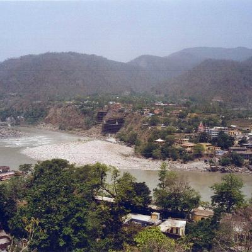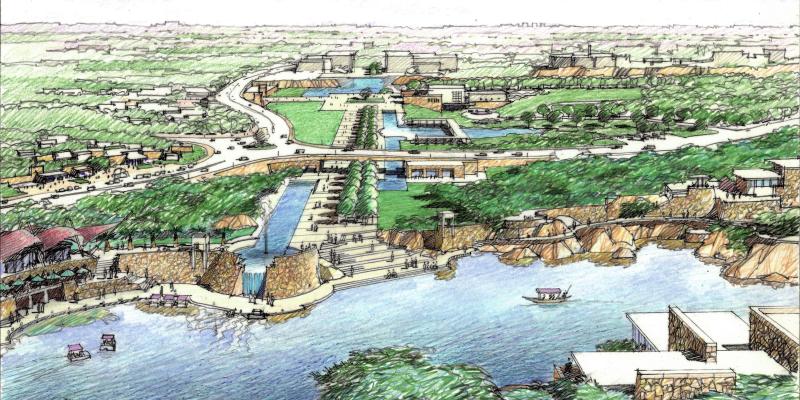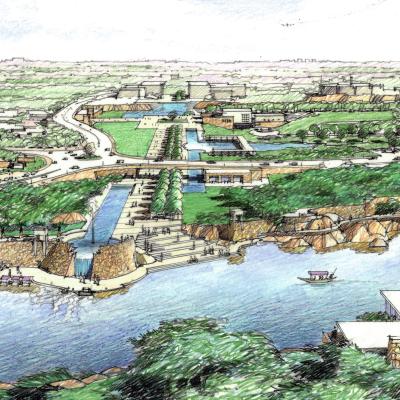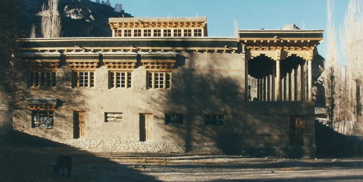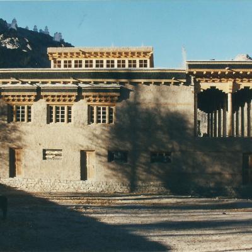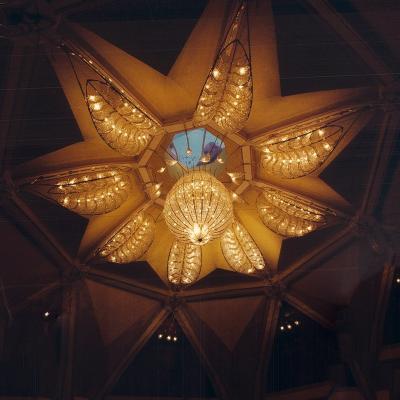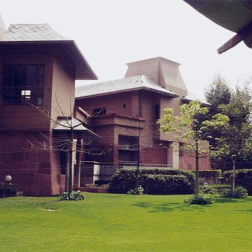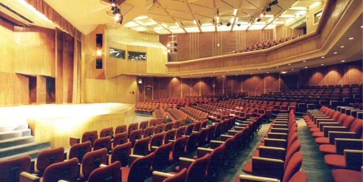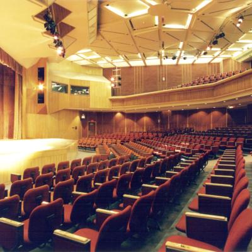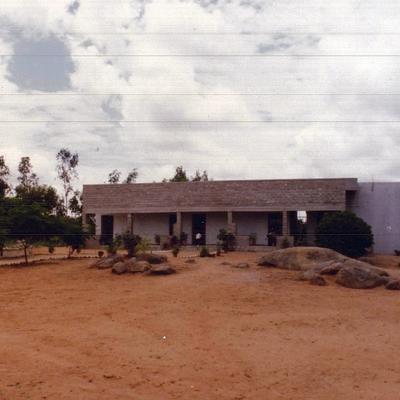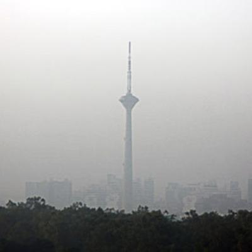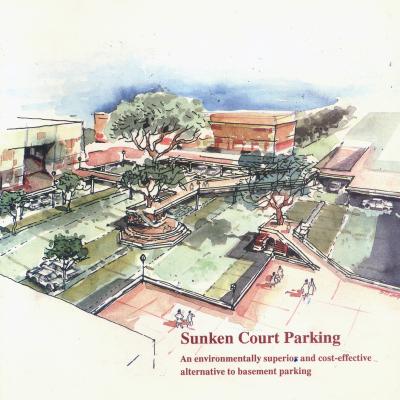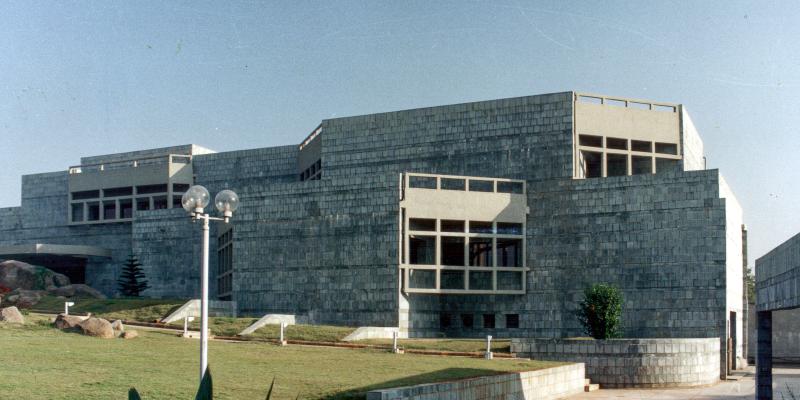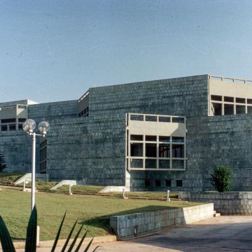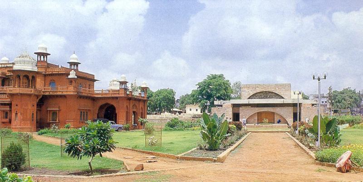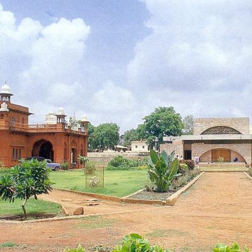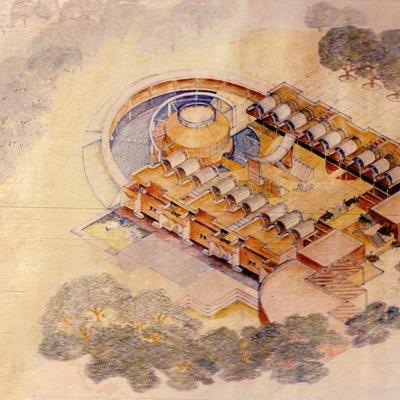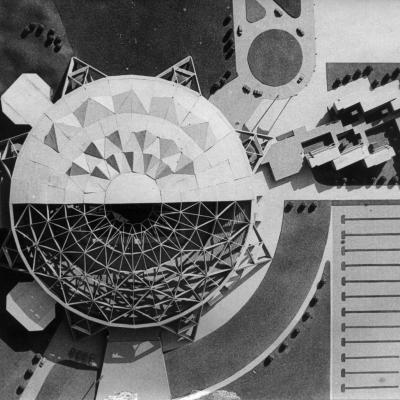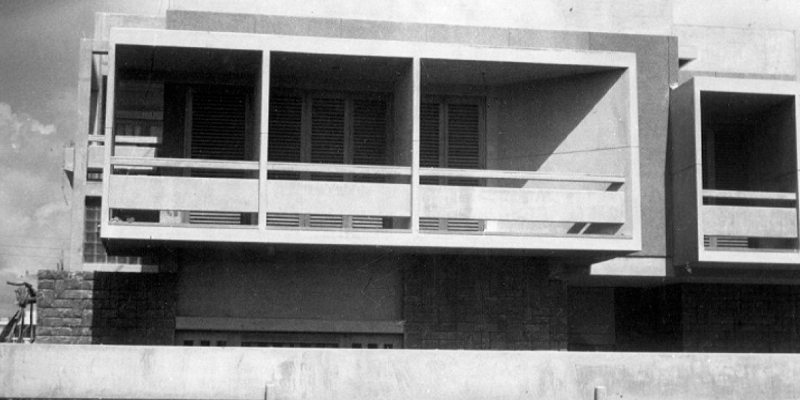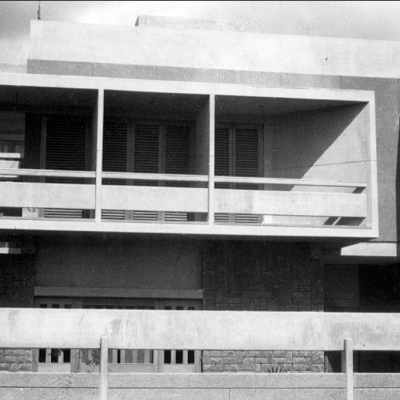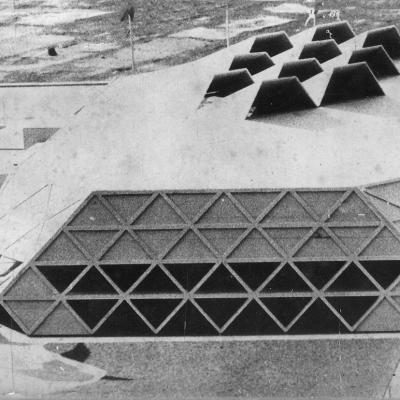2022
The Design Brief asked for:
"A new prototype of cultural facility called 'Museumpark' should be proposed as a park with a cluster of museum, art museum, and modern and industrial heritages, which will play as the center of culture and art..."
Sudipto Ghosh,
Ahn Hyung Uk, Atelier Cho-ga ,
Aditya Sreedharan,
Ashish Pandey,
Ayush Pal,
Jezlan Ahmed,
Manisha Kumaran,
Owais Asif,
Sanchari Majumdar,
Sonali Patle,
Sumit Ghosh,
Design Competition,
South Korea Incheon Dong-gu
- year-1925-1934
- year-1935-1944
- year-1945-1954
- year-1955-1964
- year-1965-1974
- year-1975-1984
- year-1985-1994
- year-1995-2004
- year-2005-2014
- year-2015-2024
- year-2025-2034
2021
Notes for the Client's requirements:
“a branch of the monastery established by Rinpoche with facilities for yoga, meditation, Healthcare including Ayurveda, Mongolian traditional medicine, prayer and lecture etc. It should accommodate up to about 200 people.”
“The design could have Indian elements perhaps like Sanchi Stupa...The project may not be on a very big scale so that we could arrange funding etc.”
The design follows the idea of building in a cold climate, creating a tight skin to preserve heat, and yet bring light and solar energy to the interiors using an insular court and a solarium. The references to the Sanchi Stupa, a powerful icon of the Buddhist tradition in India, is transformed from its symmetrical and static organisation appropriate for a mortuary to a dynamic element. Like a solar system, the brick load-bearing dome creates the centre of gravity around which functions and people orbit.
Sudipto Ghosh,
Aditya Sridharan, Owais Asif, Ayush Pal,
Auditorium,
Mongolia Ulaanbaatar Spituk Monastery
2021
The senior couple approached us for a home with elegant interiors with neutral colours and a palette of natural materials. We focussed our efforts towards a home that would be a comfortable space for formal gatherings as well as a space where there grandchildren may enjoy a day spent together enjoying the glorious views of the greens and the Aravalli hills beyond.
Sudipto Ghosh,
Aditya Sreedharan,
Owais Asif,
Manisha Kumaran,
India Haryana Gurugram
2022
The needs of a township grow with the growth in population. As JSPL Angul slowly grows to be the largest steel plant of the State, it was decided by the owners to build a world-class sports complex replete with an Olympic size swimming pool, indoor courts, gymnasium, track and field, soccer field, tennis courts etc. The sports complex is under construction and will be operational by the end of 2022.
Sudipto Ghosh,
Bhaswar Mallick,
Prifactor Engineers,
Sunil Arora Associates,
Sumit Anand,
Roohul Anand,
Master Planning,
India Odisha Angul Jindal Steel and Power
2023
The building, a functional space for performance is born out of the theatrical posturing of movement and stillness. Within this moment, a space is found for transcending the everyday routine. The auditorium and cultural centre becomes the soul of the Steel and Power Township, coming to life as the sun sets closing a hard days work. Along with the Jindal Art Institute (Kalabhawan) and a museum, it forms on corner of the very centre of the township flanked by the hotel and sports complex on one side and the temple and forested greens on the other.
Sudipto Ghosh,
Owais Asif,
India Odisha Angul
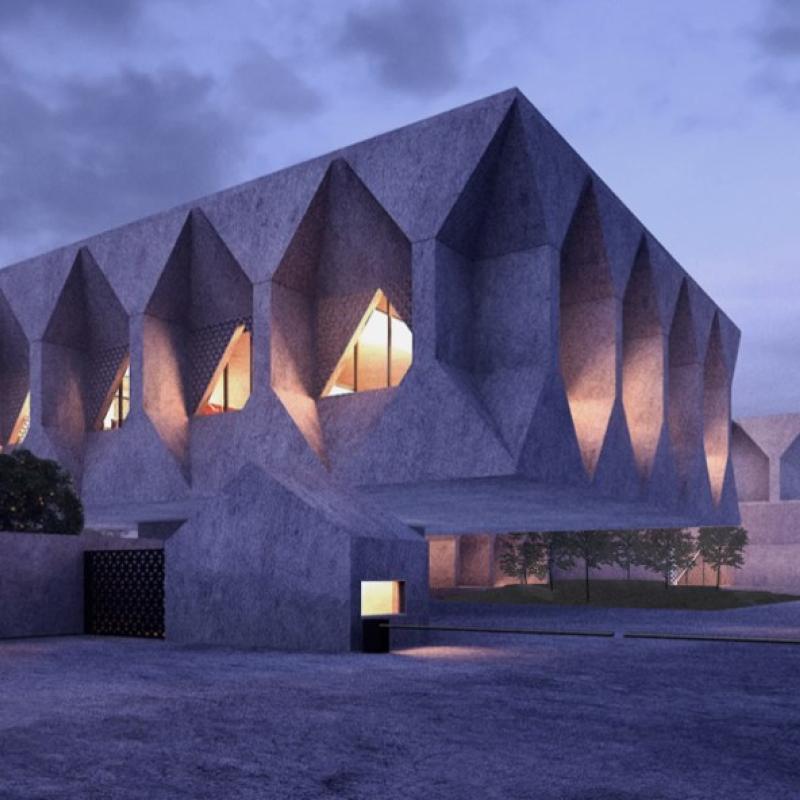
Kiran Nadar Museum of Art
A new cultural landmark gracing the New Delhi skyline.
2021
This unique and iconic project was conceived in 2018 through a limited, invitation-only international design competition. Adjaye Associates, a renowned architectural firm with offices in London, New York, and Accra, invited S. Ghosh & Associates to be part of the design team. The winning proposal from 2018 was further refined for a new site opposite the International Airport in New Delhi, and construction is currently in full swing.
The project aims to address the cultural vacuum in people's lives, where malls and cineplexes have replaced traditional cultural institutions and art. The initial design concept strives to achieve a clear synthesis between the project's objectives, the typological requirements, and its response to both the physical and cultural context. A chequered plan organizes the layout into a series of solids and voids (courtyards and courts), while the structural module allows for large spans, enabling light to enter from the top and sides.
The building is constructed as a self-cleaning white concrete edifice, addressing environmental concerns related to concrete use in developing countries, particularly in infrastructure projects. The concrete mix used achieves an extremely low-carbon footprint, and the building itself is designed to have a lifespan of 100-150 years, offsetting the carbon footprint over three generations of buildings. Additionally, the building aims to achieve a LEED Platinum rating through various innovations and the use of materials with recycled content throughout the project.
Sudipto Ghosh,
Adjaye Associates,
Mahendra Raj Consultants Pvt. Ltd.,
Aeon Integrated Building Design Consultants LLP,
Avante Facades (previously Axis Facades),
Veneklasen Associates,
HPG Consutants Pvt. Ltd.,
National Specifications UK,
Charcoal Blue,
Studio Fractal,
Satish Khanna Associates,
Endpoint,
Plan A Consultants,
EDS Global,
Qonqests Technical Solutions Pvt. Ltd.,
Gaurav Chandiwala,
Dipanshu Biswas (Shavi Engineering and Construction Pvt. Ltd.),
WSP (Structural, MEP, Sustainability),
Abhishek Dhar,
Aditya Agarwal,
Aditya Sreedharan,
Ashish Pandey,
Ayush Pal,
Bishnu Rathour,
Daniel Stollar,
Manisha Kumaran,
Owais Asif,
Sanchari Majumdar,
Sonali Patle,
Sumit Anand,
Auditorium,
Design Competition,
Leeds Platinum Rated,
India Delhi New Delhi Kiran Nadar Museum of Art
2021
The apartment sports contemporary styling with bold accents. Wood and metal have been combined along with a geometry of the zigzag that provides an interesting interlude to straight lines.
Sudipto Ghosh,
Consultants-MEP: Comfort Care Systems Pvt. Ltd.,
Aditya Sreedharan, Owais Asif, Manisha Kumaran,
Interior Design,
Multi Family Housing,
India Haryana Gurugram
2023
This 50 room luxury hotel within the Steel and Power Township at Angul also houses an experience zone for guests to the township, restaurant, Spa and Banquet Facilities. Utilising an upper level road, services and parking are tucked underneath the entrance plaza accessible from the lower ground floor. The guest rooms are on the top three levels have large windows that are oriented away from direct solar radiation. Clad differently from the rest of the building in white Indian marble, this block of guest rooms is intended to float on blocks of darker stone cladding.
Sudipto Ghosh,
Gaurav Chandiwala (Associate Architect),
Desman Consultants (Structure),
Prifactor Engineers (MEP Consultants),
La Vista (Landscape Architecture),
HPG Consultants (Hospitality Consultants),
Owais Asif,
Hospitality,
India Odisha Angul
2020
This is one of the several options created for a farmhouse within a Polo Estate for a private client in NOIDA, NCR, India.
This was not the selected option which is now under construction. The estate has several polo fields and the house sits within such an idyllic site surrounded by wide open spaces and the sound of horses. This design opens the house to views all around and places a pool at the heart of the residence. Local stone walls and large protective cantilevers allow for interior spaces to open up to the outdoors.
Sudipto Ghosh,
Owais Asif,
Single Family/Detached House,
India Uttar Pradesh Noida
2021
The clients approached us for a home with minimal design elements that still evoked a sense of wonder. Our approach was to infuse transparency with a sense of lightness and a light monochromatic pallete. The heart of the home was the living room that had two adjunct spaces in an open kitchen--where the client, themselves a professional chef would spend their days--and the study cum media room. The study opens to the living room with a set of sliding doors extending the space and providing additional space for entertainment if required. The children's bedroom extended to a glass fronted activity room providing their spaces with light from both ends.
Sudipto Ghosh,
Comfort Care Systems Pvt. Ltd. (MEP Consultants),
Shimonti Sinha, Furniture and Soft Furnishings,
Owais Asif, Iman Bhattacharya,
Multi Family Housing,
Multi Storeyed Apartment,
India Haryana Gurugram
2019
The Satara Municipal Administrative Office Building was an opportunity for a regional centre to make a big impact on the national stage by playing host to an architectural project of great significance and ambition: to be a government building, built with public funds, that also represents the public aspiration of the largest democracy.
In such an environment of e-governance and mobile technologies, it is important to imagine a building agnostic towards function and yet inclusive and flexible in its approach. A building that is not restricted in use to office hours but one that continues to activate the urban space late into the evening with cultural and recreational activities.
Can we also not imagine a public office building without boundary walls? There must be an imagination of the Satara Municipal Administration Office Building as a building that one goes to but also that one goes through.
A building that stays alive throughout the day. Not only an office but also a cultural space during the evenings offering spaces that inspire people to sing and perform.
Creating flexible spaces that are inclusive and welcoming such that even if the role of the building changes, a quick adaptation can be made.
An iconic and imageable form that captures the aspiration of a public building that is neither classical nor strictly modernist. It is a poetic outcome of the program and services and not a ‘Box’ into which functions have been stuffed.
Clear zoning and circulation are offered organically by the form rather than having to segregate areas for separate functions.
Integrated design for passive cooling, energy conservation and generation, water and waste management and security and wellness have been imagined. A smart office with net-zero aspirations.
The ancient form of Warli folk art has been integrated within the design of the walls to show how art can be integrated within architecture.
Sumit Ghosh,
Sudipto Ghosh,
Puneet Thakre,
Owais Asif ,
Vivek Dahri,
Kunal Singh,
Auditorium,
India Maharashtra Satara Municipal Corporation of Satara
2019
The art museum in its most lyrical form still remains an external housing for forms of art that by definition attempt to outstep the bounds of their frames. For generations, the museum has been the limiting frame for the artists’ canvas. Artworks are created with the size of storage sheds, transportation carriers, goods lifts and gallery heights in mind. In the mind of the artist, the architectural space has been the pre-existing condition to which it must abide.
Art as installation, as public art and street theatre has quietly moved out of traditional art museums. It is time to reconfigure the museum typology to make it more accessible to the city. The museum itself must become a large canvas for the artist while providing the visitor multiple vantage points to engage with art.
We have approached the museum project as an archaeological site, self-aware and cognizant of its relationship to art and its role in the space of art. Its walls are not intended to create gallery rooms or even to simply allow art to find sympathetic grounds, but to recognize the presence of that which is ancient, and which has withstood war, strife and revolution. The museum in its participation in this arche-tecture, must allow itself to be consumed by art while opening to people and the city.
The project for has been an exercise in excavating relationships between the city and the site, the inside and the outside, between the past and present and finally between architecture and art.
Sudipto Ghosh,
Owais Asif,
United Arab Emirates Dubai
2019
This house, picked up midway through construction by the firm, was redesigned to meet its original intention. The interiors and external landscaping were designed to suit the client’s requirements. The house is the residence of the chairman and part of the township for Jindal Steel and Power also designed by the firm.
The brief for design was to create an interior aesthetic that reflected a dry arid region while the outside would be essentially tropical.
Sudipto Ghosh,
Isha Trehan,
Single Family/Detached House,
India Odisha Angul
2019
The new passenger terminal at Allahabad airport is unique due to its significance despite relatively low air traffic. The terminal building serves one of the most important centres of the judiciary in the country as well as the historic Kumbh, Ardh Kumbh, and Magh Mela that take place at the sangam (the site of confluence) of the Ganga, Yamuna,and Sarasvati rivers in Allahabad. The new terminal has been constructed in record time by Tata Projects Limited who started construction in January of 2018.
Sudipto Ghosh,
Gaurav Chandiwala,
Shweta Kaw,
Puneet Thakur,
Preeti Kumari,
Sadeka M,
India Madhya Pradesh Allahabad
2018
Continuing the series of the Kofuku Japanese restaurants for clients Palkit Impex, from the interior branding to menu graphics a cohesive image was created that complemented the excellent and authentic Japanese food served here. Slatted wood, cane lamps, and thematic graphics of traditional Japanese architecture have been employed to achieve the desired result.
Sudipto Ghosh,
Shimonti Sinha (Graphics and Textiles),
Hospitality,
Interior Design,
India Maharashtra Mumbai
2018
Founded by kuchipudi dancer and philanthropist, Shallu Jindal, the Jindal Art Institute was established with a mission to promote the arts and creative works in order to foster India’s rich and diverse cultural heritage . Situated in South Delhi in the Qutab Institutional Area, the institute offers dance, music and activity rooms for classes and performances.
The building within which the institute is housed was built with a layout intended for cabins and open offices. A transformation was sought that would allow for the space to become performative. We decided to emphasize the heights by removing the false ceiling and accentuating the windows with an arch. An earthy design palette comprising of clay brick cladding, coloured concrete and wood flooring along with a cane ceiling was selected to provide an ambience that is warm and down to earth. Craft has been used judiciously to lend a specific accent to the language that may described as ethnic contemporary.
Sudipto Ghosh,
Bhaswar Mallick, Isha Trehan,
Interior Design,
India Delhi New Delhi
2019
A house that was taken up midway through construction by the firm, was redesigned to meet the Client’s needs. The interiors and external landscaping were designed to suit the local materials and climate. The eclectic taste of the client becomes apparent as existing furniture from their other residences also has been accommodated here. Landscaping of the rear lawn was done to incorporate local species while interiors of rooms picked their colour palette from the flowering patterns seen in the gardens around the house from within the rooms.
Sudipto Ghosh,
Acrobat Engineers (MEP Consultants),
Isha Trehan,
Vivek Dahri,
Single Family/Detached House,
India Chandigarh Chandigarh
2016
Sudipto Ghosh,
Irfan Malik,
India Odisha Angul Jindal Steel and Power Ltd.
2016
Project in association with Riyaz Tayyibji, Anthill Designs, Ahmedabad.
From the Competition Brief: "The Ministry of Defence, Government of India has conceived a National Memorial in order to honour the memory of all soldiers and their sacrifice. The Memorial is envisaged at a central location in the national capital as a structure and space depicting the solemnity of the purpose. As a tribute to the brave, it would combine architectural aesthetics and public sentiment, and serve as a place for people to show their respect for the soldiers for their extraordinary efforts to protect the nation. The selected site is located in the heart of New Delhi, within the C-Hexagon of New Delhi and lies in the close vicinity of India Gate and Chattri. An International Design Competition is proposed for the design and implementation of this commemorative National Memorial."
Sudipto Ghosh,
Riyaz Tayyibji,
India Delhi New Delhi
2016
1260 Residential apartments of various sizes ranging from 2,3, and 4 bedroom units each. Additionally, two levels of basement car parking garage and a 2000 sqm. clubhouse, shopping centre and school had been planned in the township developed by IREO developers. The total built up superstructure of 220,000 sqm. The project had to be abandoned due to unavoidable reasons by the developer.
Sudipto Ghosh,
Satish Khanna and Associates (Landcape Architecture),
Vintech Consultants (Structure),
Kanwar Krishen Associates Pvt. Ltd. (Mechanical and Electrical),
R. K. Gupta and Associates (Public Health and Fire Fighting),
Shyam Sunder,
Gaurav Chandiwala,
Bhaswar Mallick,
Qazi Qamar Iqbal Qari,
Multi Family Housing,
Multi Storeyed Apartment,
India Haryana Sohna
Bakula Rinpoche Centre
A museum along with a research centre to preserve and promote Ladakhi arts and culture
2015
To project and promote various facets of Ladakh's pristine nature and to showcase its unique art and culture through a museum and other activities, the organiging committee for the Birth Centenary Celebration of Padma Bhushan Kushok Bakula Rinpoche placed before the Hon'ble Prime Miniister Shri Narendra Modi a request to setup 'Bakula Rinpoche Centre". The idea behind this centre is threefold:
To immortalize this services rendered by Bakula Rinpoche to the nation building and to celebrate his extra-ordinary life.
To showcase Ladhakh's rich culture to outside world.
To facilitate and cater to Ladakhi prospective to visiting tourist at one place.
Sudipto Ghosh,
Owais Asif,
India Ladakh Leh
2015
A private developer group, IREO, conducted a limited architectural competition to select a design for their 'affordable luxury" offering towards the housing market in Gurgaon. The apartments once launched became the fastest-selling apartments in Gurgaon because of their efficient planning with 6 apartments to a core, fantastic views of the clubhouse and central greens and wonderful light and ventilation that each apartment offered. The apartments were designed in concrete construction with aluminium shuttering for quick execution. Two levels of parking basement and a club building were also part of the design.
Suchitra Ghosh,
Sumit Ghosh,
Sudipto Ghosh,
Multi Storeyed Apartment,
India Haryana Gurugram IREO Developers
2015
The Jindal Art Centre started with the client’s own interest in the arts, particularly dance. The project site is located within a 300 acre residential township close to Jindal steel and power plant in Angul. The Art Centre is an offering to people of the state and aims to promote the arts by providing the right environment for learning in the guru- shishya parampara.
The facility which is spread over 40 acres will have classroom, studios, lecture, theatre, indoor and outdoor exhibition spaces, recording studios a media library along with an auditorium for 1000 persons. The construction in brick and steel appropriates outdoor courtyards and semi-open verandas so that learning is not limited to indoor spaces alone. Its location within the township is such that people would be able to simply walk through the campus to watch artist and students work.
Sudipto Ghosh,
Bhaswar Mallick,
Gaurav Chandiwala,
Education,
Urban Design,
India Odisha Angul
Corporate Office for Jindal Steel and Power, Raigarh
A platinum rated green building for Jindal Steel at their Raigarh Plant for 700 employees.
2014
Built on an area of 10 acres, the brief for this project varied from being a low height office complex to a multistoreyed office cum hotel complex to its final form where the building emerges out of the land to spread its finger like forms into the greens. The building which is really a collection of buildings coming together, demonstrates the use of steel manufactured by the client in a way that does not overwhelm the architectural vocabulary. A platinum level green building, the project also show a responsible way of building that is primarily based on passive solar design.
The challenge with this project was one of finding a building type that would be imposing enough to become the centre of a campus dominated by large sheds of power and steel manufacturing units and yet not lose a human scale. After doing eleven schemes for the client--ranging from a tower to low height development, an office with a hotel to an office alongside a hotel to a just an office--we finally settled on a building that would comb the landscape and rise from it. Neither low rise or high rise but both. A collection of buildings that come together to form a campus.
Sudipto Ghosh,
Satish Khanna & Associates (Landscape),
Optimal Consultants (Structure),
Julien Segard (Public Art),
Dema Consulting (Facade),
Bhaswar Mallick,
Qazi Qamar Iqbal Qari,
Corporate,
Interior Design,
Leeds Platinum Rated,
India Chhattisgarh Raigarh
Extension to the India International Centre
A small yet significant addition to one of the most important architectural works of the city
2014
SGA underwent a stringent selection process for need based expansion to the Centre: a building that has attained the status of a heritage structure for the city of Delhi. Joseph Stein’s architecture of the sixties has a timeless quality that seeks to find a sense of place through built volumes that are more gestures in the landscape than buildings. To add to a structure so etched in the collective consciousness of people without mimicking it was the biggest challenge for the office. Our response was to use the material technology of the existing but deviate from the linear arrangement of the Guest Room block and the Fellows Flats. The 300 person multipurpose hall, along with flexible conference rooms, a basement office space and a second floor gallery space creates a knot at the end of the line in the north east corner of the site. The new Kamala Devi Chattopadhyaya block brings a very useful addition to the growing needs of the Centre.
Suchitra Ghosh,
Sumit Ghosh,
India Delhi New Delhi
2014
SGA were invited to do a feasibility cum concept proposal for the National Institute of Urban Management in Hyderabad. The Government of India, under the Jawaharlal Nehru National Urban Renewal Mission (JNNURM), had organised a national competition for the establishment of National Institutes for Urban Development/Management across the country. After consideration of proposals from various States, the Government of India approved the establishment of the National Institute for Urban Management (NIUM) in Hyderabad, and committed support under national programmes.
SGA formulated the design brief and created the campus master plan for further development by the Insitute.
Sudipto Ghosh,
Government,
Master Planning,
India Telangana Hyderabad National Institute of Urban Management
2013
Sudipto Ghosh,
Asawari Shinde,
India Odisha Angul Jindal Steel and Power Ltd
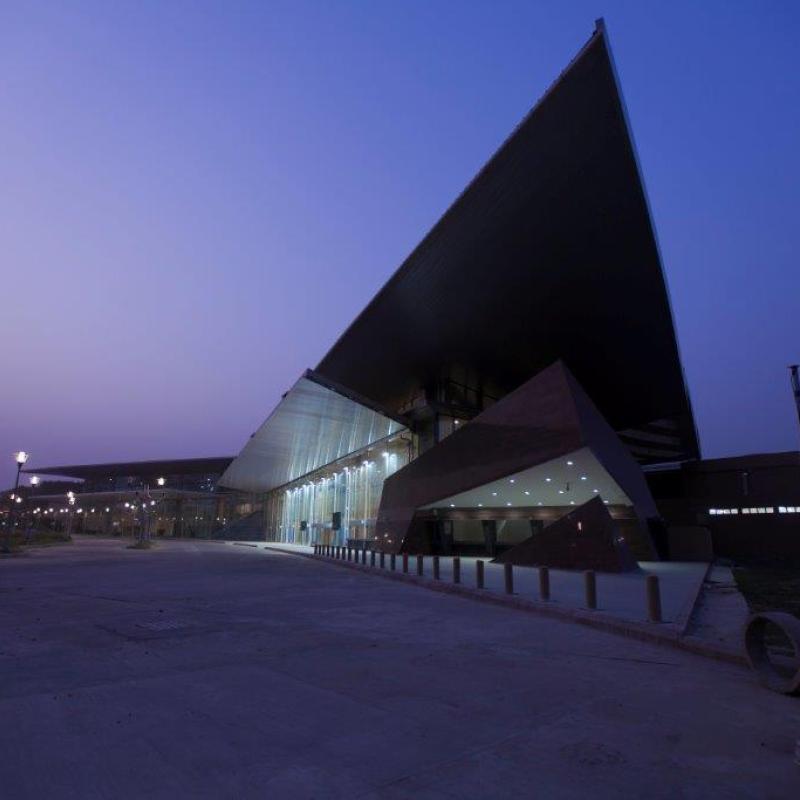
Integrated Passenger Terminal at Lucknow Airport
Conceived using the primal image of a paper plane, the design of the terminal explores the aesthetics of flight through its cantilevered roofs.
2013
Unlike other buildings that bear the influence of the place where they take root, the Airport terminal has an additional obligation to the sky. The airports belong as much to the ether that keeps the aircrafts buoyant, as to the cities to which they become gateways. The notion of flight and man’s mythic fascination with it is reborn in every child as he folds his paper plane to launch it into the sky. The paper plane with its supple, folded wings – the symbol for that elemental flight that catches our fancy as children – becomes the starting point for the design of Lucknow Airport.The terminal building’s elevation to the sky resembles the folded wings of the paper plane. Large wing-like cantilevers on either side of the 200m long terminal building suggest lightness and swiftness. The building itself appears as a dynamic object preparing to take flight. Inside, the gently curving ceiling gives the feeling of being under the belly of a giant aircraft.
The design of the building does not labor to represent the culture and heritage of the city, instead gets imprinted with the architects’ own experiences: nightmares about an aircraft crashing down through the roof, the exhilaration of flight, lightness, the indented front of the city as it wraps around the Gomti river, the ruins of the British Residency after the 1857 mutiny-ancient and unhomely, etc. Frosted etchings on the glass façade of the building bear the intricate patterns of chikankari work, Lucknow’s famous embroidery work.
Sumit Ghosh,
Sudipto Ghosh,
India Uttar Pradesh Lucknow
2013
The design is in response to an invited competition for the design of EY's corporate office in Gurgaon, Haryana. The process of design focused on the work environment as a key starting point. A good working environment responsible for mental and physical well being of the occupant also enhances productivity. At the centre of this environment lies light and visible greens, social interaction and recreation leading to team-building.
The design process turned to a hyper-rational process of excavating the form out of a cube. By first substracting parts to bring light deep into the building and then creating depths that allow for a self-shading facade. Social and recreational spaces were then strategically composed in the volume to ensure key moments of social engagement throughout the work-day. Terrace gardens then punctuated views and complemented working and social spaces within the building.
The external facade was imagined as a new material that would be made of recycled building materials and crop residue bound with lime that would absorb carbon dioxide from the atmosphere and contribute towards reducing the city's air pollution.
Sudipto Ghosh,
Gaurav Chandiwala,
India Haryana Gurugram
2012
Airports Authority of India proposed to establish a national institute of Aviation Training and Management (NIATAM) at Gondia in order to bridge the demand and supply gap of trained maintenance personnel in the areas of aircraft maintenance engineers, flight dispatchers, cabin crew, ground handling personnel etc. The need for setting up this Institute has arisen mainly due to the growth of air passenger traffic, which has naturally led to additional fleet acquisition plans of domestic airlines both in the public as well as in the private sector.
Sumit Ghosh,
Qazi Qamar Iqbal Qari,
India Maharashtra Gondia
Competition Entry for Rajaswa Bhawan, the offices of the Ministry of Finance
[We may add a line about the copper and its symbolism here]
2012
The Ministry of Finance along with its Department of Revenue is responsible, directly or indirectly, for India’s rise as a global economic power. It represents all the values associated with the new India’s aspirations, post 1992’s economic liberalization. These aspirations include: 1) A democratic India that is built by and for the people wanting to break free from a conservative or imperialistic vision. 2) A need for trust and transparency within the administrative departments of the country. 3) A sense of identity for the people of India that is not forgetful of the past but also one that wants to move forward with the right values and attitudes to the notion of development.
The competition entry for the Rajaswa Bhawan—the offices of the Ministry of Finance in the heart of Delhi on a prime site occupied by army barracks—took up the challenge not only to represent such ideals but also effect a sense of change within an older order.
Since this was the first major architectural competition of the present millennium in India since the Indira Gandhi National Centre for Arts (IGNCA) competition of 1987, the winning scheme would also need to track the change in thinking since Ralph Lerner's well proportioned but orientalist / colonial visions for a building for the IGNCA.
The new monuments of our democracy are our public and government institutions and their archetypes in plazas, steps, public courtyards, places of gathering, places of revolt etc.
Flanked by three important roads and equidistant from three metro stations the site becomes a culmination of journeys from different parts of Delhi. A large urban plinth in the design gathers these journeys and then extends outwards to the local context. This five feet high plinth, at once an extension of the surroundings and a destination, becomes also the symbol of democracy. Intended for easy access and communication, this common platform for the staff and visitors of the various departments of the complex, replaces the built plinth of colonial buildings of the area as the new monument to democracy. The various departments of the building hover above this plinth forming vistas and relationships to the surrounding context. These floating buildings that span across shear cores, sometimes cantilevering sixteen meters are the symbols of India's boldness and confidence in a global arena. A spatial as well as a formal attention to the two important intersections on the Madhav Rao Scindia Marg anchors the project to its context. Some very beautiful trees on site have not only found respect but have been celebrated through courts, amphitheaters and enframing walls of the buildings.
A prominent aspect of the outward appearance of the building are the copper screens which embellish the facade with their diffused metallic sheen. A shading device, the screen provides an interactive building element which allows users to feel part of the built structure by being able to control the light and view to suit their requirements. The screens are made of copper discs reminiscent of the ancient coins that witnessed the rise of our civilization since the days of Chandragupta Maurya. We found the copper coin a poignant symbol of the trust in a system of monetary transaction. The discs, which rotates within the centrally pivoted screen, can be used to reflect sunlight onto the ceiling to bring light deeper into the space. This function reduces both airconditioning as well as lighting costs.
Sudipto Ghosh,
India Delhi New Delhi
2012
Coimbatore in the Southern part of India gained prominence with the rise of the textile industry in the city. Now a busy industrial metropolis, it belongs to the new breed of Indian cities with a mobile middle class population.
The competition for the New Integrated Terminal at Coimbatore Airport was hosted by the Airports Authority of India as a plan to develop several non-metro tier-II cities in the country. SGA's winning scheme appealed to the jury over the entries of several international firms participating in the competition through joint ventures because of its unique complex formal geometry that did evoked the fluidity of fabric and textile.
Sudipto Ghosh,
India Tamil Nadu Coimbatore
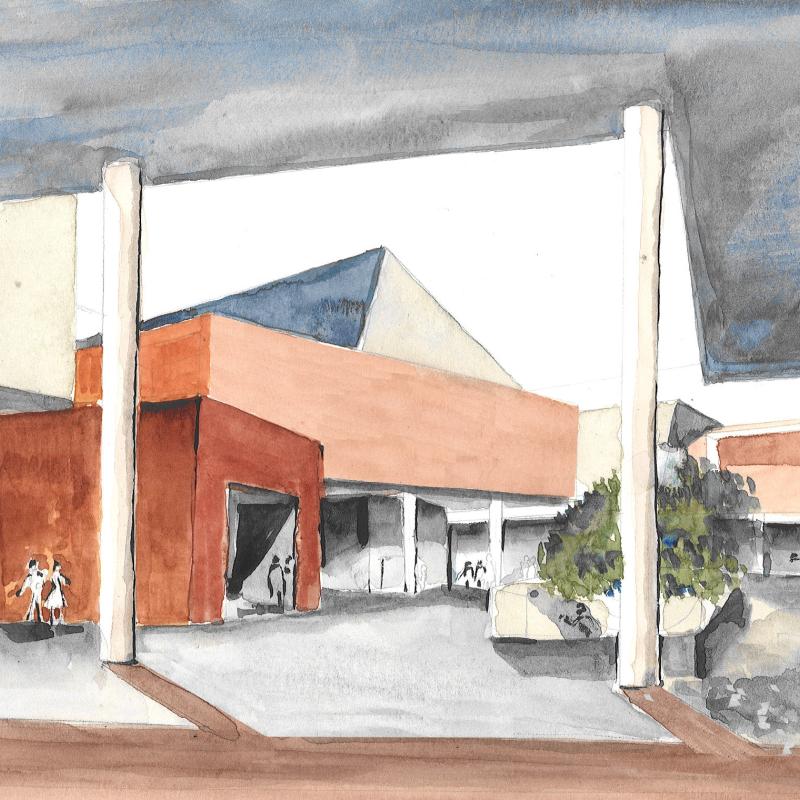
New Campus for School of Planning and Architecture, Delhi
SGA's Second Prize winning entry for the New School of Planning and Architecture focuses on a 'realm of places'
2009
Three basic design attitudes concerning the geology, the history and the city, have shaped the proposal that desires to create a realm of ‘places’ than the abstract geometrical configurations. The gorge, an outcome of now illegal quarrying on the ridge, becomes the soul of the campus. As designers, S. Ghosh & Associates, much like the historic cavemen, continue a long-standing tradition of building in spaces offered and residued by nature.
Sudipto Ghosh,
India Delhi New Delhi
2009
The six storey high hostels at Jindal Steel and Power's township at Raigarh for graduate engineers brings together ideas about social living and a form that exhibits the philosophy of steel manufacturing. The hostels are primarily intended as bachelor accomodation in triple seater airconditioned rooms with a separate block for women. Eight blocks share a common open space between the blocks that is shaded and becomes the movement corridor towards the dining area placed at the end of this spine. The form of each block is an open cornered cube that faces another such block allowing the terrace spaces of the open corners to face each other.
Each block is equipped with a lobby, a common room, two lifts and a large open terrace apart from individual balconies. Metal screens held by steel hot-rolled joists, both manufactured just a few hundred metres, shade the balconies and shield from view outdoor airconditioning units and clothes drying racks.
India Odisha Raigarh
2008
The project was designed as a collaborative effort between RMJM, Hong Kong and S. Ghosh & Associates. Built on 14 acres of land, the complex has a large central landscaped green with the club building. All apartments look onto this central green. Duplex units on the upper levels create a massing interest.
Suchitra Ghosh,
India Delhi n/a
2008
Maximising the potential of this half acre corner plot in Sector 10 NOIDA, the design created a north-glazed street front as a way of providing identity to the Office. The entry sequence through a bridge over the sunken courts to the basement that reaches a double height foyer is one of experience multiple levels simultaneously.
Sudipto Ghosh,
India Haryana Gurugram
2007
SGA was commissioned to design a township for the workers of the largest steel plant in India with a planned capacity of 12 million metric tonnes per year in the eastern state of Odisha. The office took up the challenge in one of the most remote parts of the country with minimal infrastructure available before the steel plant came up. The tonship consists of over 3000 dwelling units , guest houses, Hostels, School, Club, Sports Complex and Retail areas etc.
Sumit Ghosh,
Sudipto Ghosh,
India Odisha Angul
2006
Selected out of a two stage all-India competition, the project has been built on the foothills of the mountains which enshrine the caves of Mata Vaishno Devi, a popular hindu pilgrimage destination. The University established in 1999 receives funding from Shri Mata Vaishno Devi Shrine Board, an autonomous Board set up in August 1986 under the provisions of The Jammu and Kashmir Shri Mata Vaishno Devi Shrine Act, 1986 of J&K State Legislature. The University also gets funds from UGC (University Grants Commission). The campus has been designed on two primary axes: the gyanmarg and the bhaktimarg. The gyanmarg, or the path to knowledege, connects the library to the the centre of the campus established by a large court, the panchvati, surrounded by 5 large trees and extends to a meditation area on the other side of the campus. The bhaktimarg connects the same centre to the actual Mata Vaishno Devi shrine in the hills. The architectural character of the buildings recall the profile of the mountains in the background. The buidings on campus were designed to be cooled with earth air tunnels.
Sumit Ghosh,
Sudipto Ghosh,
India Jammu and Kashmir Jammu
Corporate Research and Development Centre, Bharat Petroleum Corporation Limited
A laboratory cum office building for a India's third largest company in the NCR that will never become obsolete.
2006
"A laboratory becomes obsolete the day it is built" is a much quoted phrase. The reason is that new technologies require revisions in space planning. The challenge for the office was to counter this by building redundancy within the design to cater to future changes without changing the physical peripheries of the laboratory space. Situated in Greater NOIDA within the National Capital Region, the laboratory was built to International specifications for hydrocarbon research facilities. Innovations in the way static fire fighting tanks, that are usually tucked away in the basement, are arranged create a beautiful central courtyard fountain that can never be left dry.
B.P.C.L. is a corporate R & D Centre to monitor, integrate and centralize research work being carried out in their other laboratories spread over the country. It is also designed to have a pilot plant, an engine testing laboratory, an administrative building, a guest house and a training centre in its second phase of construction as indicated in the master plan.
Sumit Ghosh,
Government,
India Uttar Pradesh Greater NOIDA Bharat Petroleum Corporation Limited
2006
The small office interior project was on the third floor of a multistoried office complex that had an unusual circular end in the plan. The most efficient organisation was a radial plan that demanded custom furniture design and a central meeting room with glazed walls that allowed the office floor to become transparent.
Sumit Ghosh,
Sudipto Ghosh,
Interior Design,
India Haryana Gurugram
2006
S. Ghosh & Associates were selected as the local architects for this large fast-track office building in Gurgaon (Lead Architects: Bose International, USA). The clients wanted a building that would have large floor plates of 5000sqm each to be let out to single or multiple users. The complex comprises of 4 buildings intended primarily for IT offices of business process outsourcing wings of multinational companies. These buildings shade a public open space between them that is used during lunch or after office hours by more than 10,000 occupants. There are 3 levels of basements each with a car parking capacity of 1200 cars. Special attention has been paid to the basements since most occupants would be using this space as an entrance to the buildings. The basements have been enriched with sky-lit courts, large lift lobbies and artworks spread throughout the parking garage.
Sumit Ghosh,
Sudipto Ghosh,
Spectral Services Consultants (MEP),
SDB Consultants (Structure),
Design Cell (Landscape),
MRA Associates (Quantity and Cost),
Dhananjay Rao,
Shyam Sunder,
Abhik Banerjee,
India Haryana Gurgaon
2003
SGA won this project to design the master plan and the buildings around the main cultural complex in one of the 11 district centres in Delhi. According to Delhi Master Plan 2021, District Centres are meant to serve as the apex of the multi-nodal activities of the community. They are conceived as areas of offices, retail shopping centres alongside socio-cultural facilities that bind a community together. They are also referred to as Sub-City Centres of Delhi.
The site area of 11 acres had a cultural complex at its heart along with a central green with pedestrian perambulation. Earth Air tunnels run around this green providing cool air in summers and warm air in winters to the shops and the banquet hall.
Sumit Ghosh,
Shyam Sunder,
India Delhi New Delhi Delhi Development Authority
2003
A laboratory for oceanic studies of the Antarctica region and a logistic base to launch the expeditions to Antarctica. The group of various buildings form an academic campus to create a research environment that respects local building traditions.
National Centre for Antarctic and Ocean Research (NCAOR) is India’s premier R&D institution responsible for the country’s research activities in the polar and Southern Ocean realms.The National Centre for Antarctic and Ocean Research (NCAOR) was established as an autonomous Research and Development Institution of the Ministry of Earth Sciences (formerly Department of Ocean Development), Government of India on the 25th May 1998. With a mission mandate that is quite challenging, the Centre is designated as the nodal rganization for the co-ordination and implementation of the Indian Antarctic Programme, including the maintenance of India’s permanent station in Antarctica. Spread across 147,660 sq. mts sprawling area, set atop a picturesque plateau, NCAOR is located in India’s most seafaring state of Goa.
Suchitra Ghosh,
Sumit Ghosh,
Government,
India Goa Goa
1999
A small building that houses a small training centre, a reception area and an exhibition zone to display products manufactured by JK cements was built in Nimbahera close to the place limestone was being quarried for making cement. The building in plan is a clever rotation of a square within a square creating an assymetry that pronounces a dominant movement pattern within the building. As a poetic innuendo towards a mother and daughter the building brings together limestone in cladding and cement concrete in structure to create an expression that tries to find a regional modern.
Suchitra Ghosh,
Sumit Ghosh,
India Rajasthan Nimbahera
1998
The beautiful resort site overlooked the valley with the Ganges near Har ki Pauri at Haridwar. The cottages utilized the slope of the site to create two level entrances and a staggered layout ensured clear vistas.
India Uttar Pradesh Haridwar
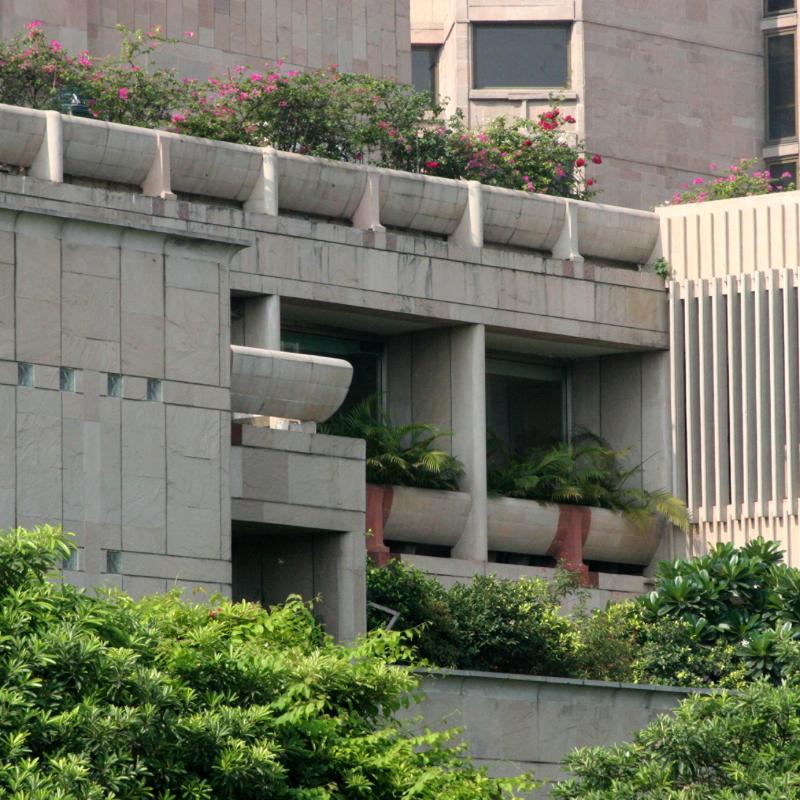
Jindal Centre, Delhi
An office that reinterprets the urban design guidelines of Bhikaji Cama Place
1998
When the clients asked SGA to create a world-class office facility, we gave them what few can afford in the west: a handcrafted modern stone building. Some of the stone pieces crafted by the masons of Jodhpur in this building weighed upto 1000 kgs. Combined with a glazing system custom designed for stainless steel (a product manufactured by the clients), the building becomes a site for old and new technologies to come together.
This office building is part of the Bhikaji Cama Place District Centre that had a set of urban controls guiding material use and elevation lines. An existing structure originally planned as a cinema hall was retrofitted to suit the functions of an office building for a leading producer of stainless steel and mild steel in the country. Clad with sandstone as per the urban controls, the building exemplifies the use of stone masonry in its use of monoliths in railings, sills, lintels, jambs and balusters beyond 'veneering' practices common with such stone.
Suchitra Ghosh,
Sumit Ghosh,
Mark Mallandyne,
Corporate,
Interior Design,
India Delhi New Delhi Jindal Group
1998
A national competition was held by the Delhi Development Authority to address the shortage of hotel rooms in the city of Delhi. The large site, an abandoned stone quarry near the Delhi International Airport was selected for the large urban development of a hotel complex replete with all city level amenities as well as several institutional plots. The competition was however abandoned before it could be realised as a project.
Building on a site that has a distinct character--in this case, the rocky pits left behind by years of stone quarrying--is always a great opportunity for the designers. How does one restore a depleted land without losing the rugged quality of its landscape? In our case, we decided to silt the bed of the pit so that it would catch and hold rain water and become a water body over the years. This waterbody while sustaining biodiversity in this area would also provide the environment that would be condusive for leisure and hotels that would front this area.
Sumit Ghosh,
Prakash Asnani,
Sudipto Ghosh,
Design Competition,
Government,
Master Planning,
India Delhi New Delhi
1997
The old Spituk monastery developed cracks following the blasting of rocks to clear a path for airplanes landing at Leh Airport. The monastery decided to shift the festival square, visited by thousands, to a lower level for the sake of safety. The architects were asked to plan the festival square along with rooms and classrooms around it. Traditional crafts and ways of building became an integral part of the process because of the local builders who took forth the design into construction. The monks rejected a stainless steel reinforced concrete construction with a life upwards of 200 years for a mud and wood construction which would last a minimum of a 1000 years in their opinion. This outlook was an eye-opener for the designers that questioned an inconsiderate modernity that focused on rebuilding rather than reuse.
Sumit Ghosh,
India Jammu and Kashmir Leh
1996
SGA were invited by architect and mentor Shri A.P. Kanvinde to do the interiors for the main prayer hall and restaurant of this iconic, modern temple complex in south Delhi. The interiors feature custom designed wall murals and crystal chandeliers that enchant the natural light percolating through the skylight during the day as well as artifical lights after sunset.
Sumit Ghosh,
Shimonti Sinha,
Shyam Sunder,
India Delhi New Delhi
1995
A farmhouse that was built for a private client in the posh Sultanpur area of New Delhi. The house utilises the natural topography to create a flow between interior and exterior spaces. The formal expression of the house is unique and invokes a sense of organic accretive forms coming together to create an assemblage that negotiates the landscape.
Sumit Ghosh,
Single Family/Detached House,
India Delhi Sultanpur Village
1994
The office was invited by Joseph Allen Stein to provide the interior architecture of the main conference/ cultural complex of the India Habitat Centre. The scope required detailed design of the total work that cost about 35 million Rupees in 1994. The services required careful coordination of complex service lines negotiated so that the interiors architecture reflected the structural skeleton designed in Stein's office. Customised furniture pieces were developed for each area that are still in use (last updated, November 2014). Plantation rubber wood along with Indian stones has been extensively used throughout the design providing warmth to the colour pallete.
Suchitra Ghosh,
Sumit Ghosh,
India Delhi New Delhi
Sitaram Bhartia Institute of Science and Research
The design of this hospital starts with the premise that the recovery process must first begin in the mind.
1992
A reputed research institute, with a total built-up area of 75000 sq.ft., has functioned as a hospital with three operation theatres since 1994. The office received the Architect of the Year Award in 1994 for the design of this building. It has achieved distinction of having an environment most conducive to the recovery of human mind and body. The premise of the design: to make the patient feel less like one when she enters the building.
Suchitra Ghosh,
Sumit Ghosh,
India Delhi New Delhi
1989
Sumit Ghosh,
Education,
India Telangana Hyderabad
1988
The tallest structure in New Delhi needed to be designed well even though its purpose was mainly a technical function. S. Ghosh & Associates along with architect Vasant Kamath designed a TV Tower that was elegantly proportioned to house not only the equipment and functional areas required for the functioning of the Television tower but also a revolving restaurant space to observe the city from. Unfortunately, the restaurant was not built due to security concerns.
Sumit Ghosh,
India Delhi New Delhi
1987
In order to approach urban problems of institutional and office complex zones in Delhi, HUDCO and SGA collaborated to create a novel concept for a common plaza between the institutions of the Lodi "Steinabad". The essence of the concept was to develop the area as one large, coherent and well integrated urban centre, as compared with the conventional approach of piece-meal development of one small lot after another resulting in a fragmented development, keeping in mind the special character of the area as an important urban centre in a world city like New Delhi.
Suchitra Ghosh,
Sumit Ghosh,
Stein Doshi & Bhalla,
India Delhi New Delhi
National Geophysical Research Institute
The small yet significant comission also included the campus planning for the institute.The building housed India's first supercomputers
1989
The National Geophysical Research Institute is a constituent laboratory of the CSIR with a mission to carry out research in multidisciplinary areas of Earth Sciences. The commission required the master planning of the campus along with a Computer Centre that would house one of the first supercomputers in the country. The design of this building, perceived as a rocky outcrop, used thermal mass to create a cool internal areas that were lit through screened openings.
Suchitra Ghosh,
Sumit Ghosh,
Paul Appasamy,
Shyam Sunder,
India Telangana Hyderabad
1986
This project signifies a realisation for the office: that good design can effect social change. During construction several people warned us that the nature of this building was unsuitable for the kind of community that had many juvenile delinquents. Fears of vandalism were soon put to rest when the community not only appreciated the building but also took pride in its ownership.
Designing new buildings in old settings has been a traditional challenge for architects the world over. In the case of the Barkatulla Memorial Hall, the gauntlet was thrown in no uncertain terms by the then Chief Minister of Madhya Pradesh who expected to see traditional motifs and chhatris respecting an old adjoining library building in this small project commissioned by the Municipal Corporation of Bhopal. The enlightened views and assistance of the Secretary of the Department of Housing and Urban Development, S K Sharma, proved crucial in the approval of the scheme, contemporary, yet sympathetic to traditional forms.
Suchitra Ghosh,
Sumit Ghosh,
India Madhya Pradesh Bhopal
1980
A [project type] situated in [location], with a [salient feature] and/or [a story about it].
Sumit Ghosh,
Nepal Lumbini
1979
With the upcoming Asian Games of 1982, the city went into a building frenzy that also lifted the economic climate for the country. At a scale much grander than the 1951 games held here, impressive new structures were proposed that would change the very structure of the city.
Suchitra Ghosh,
Sumit Ghosh,
India Delhi New Delhi
1979
This house for the Kapoors in New Friends Colony designed within a modernist idiom demonstrates the use of exposed concrete and grit wash on the outside. After close to 35 years the house still stands amidst newly constructed 4 story tall tenement-style homes that have replaced most of the single family homes built in the 70s and 80s in south Delhi. The cantilevered balconies that turn the corner built in exposed concrete add a shading element much needed for Delhi's harsh summer.
Suchitra Ghosh,
Sumit Ghosh,
India Delhi New Delhi
1978
With the upcoming Asian Games of 1982, the city went into a building frenzy that also lifted the economic climate for the country. At a scale much grander than the 1951 games held here, impressive new structures were proposed that would change the very structure of the city.
Suchitra Ghosh,
Sumit Ghosh,
India Delhi New Delhi
