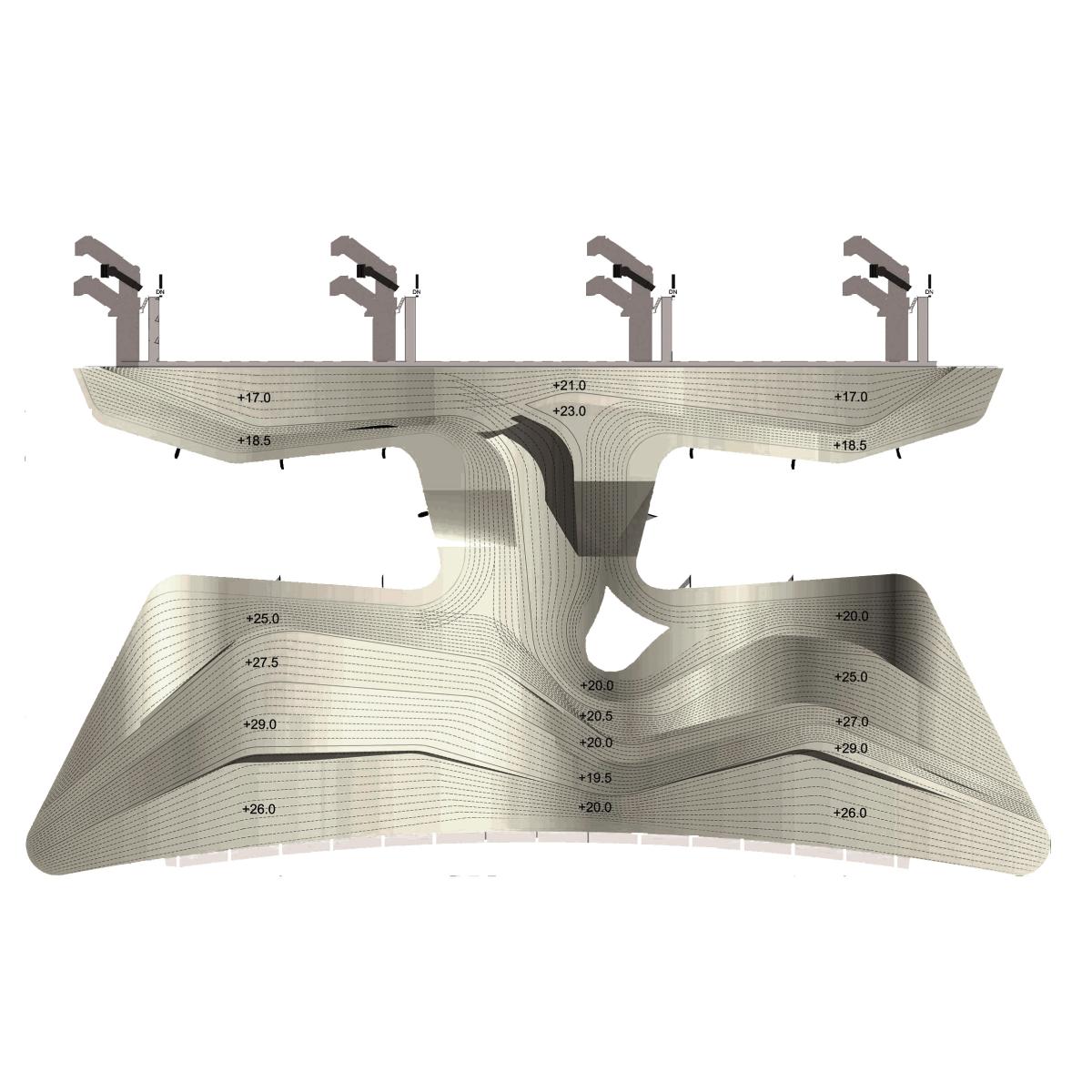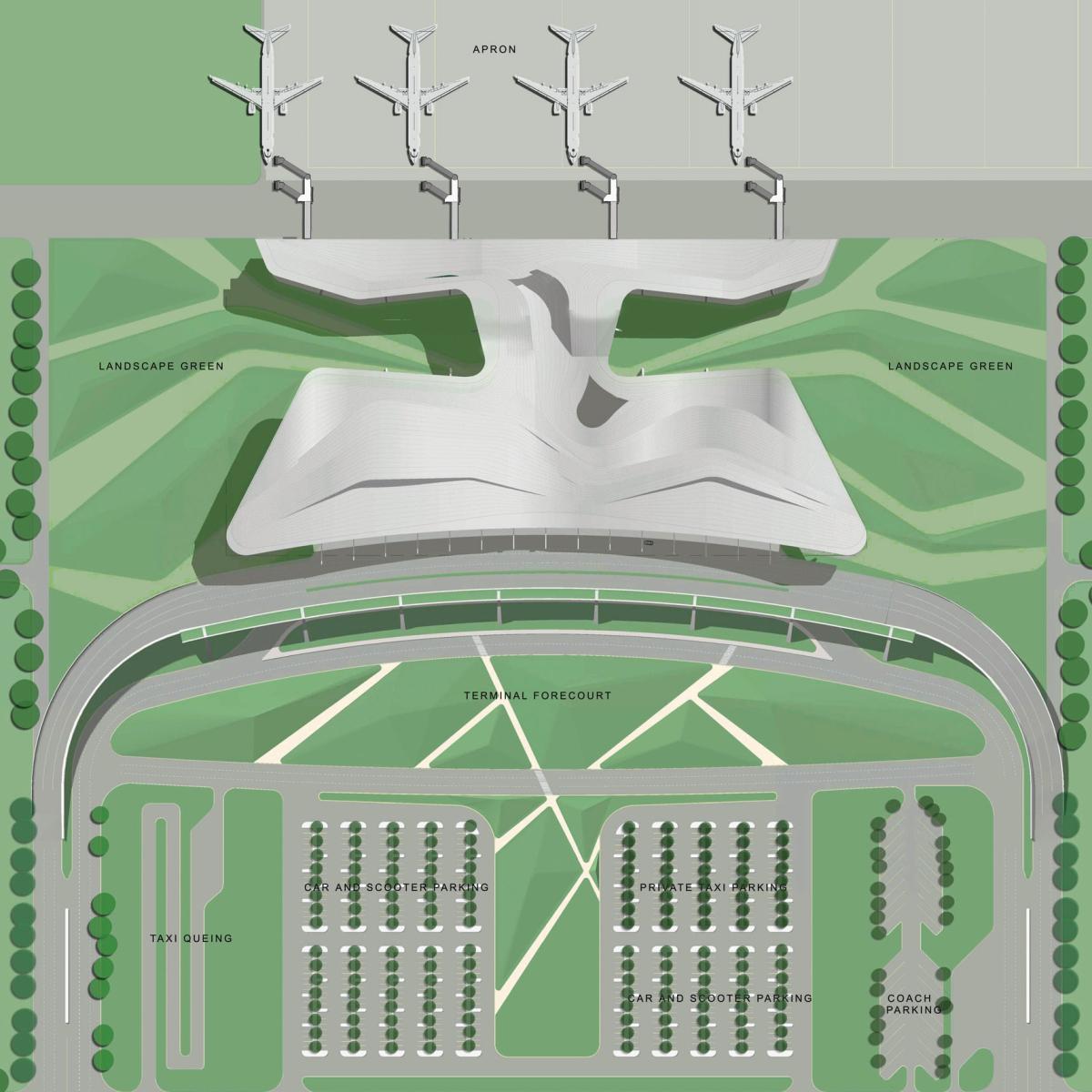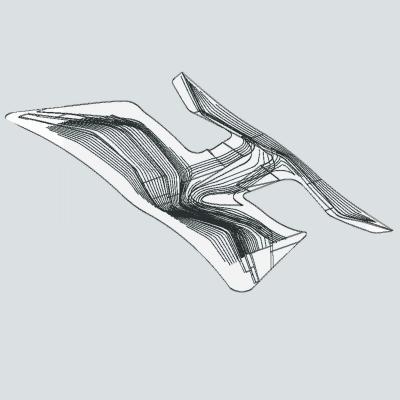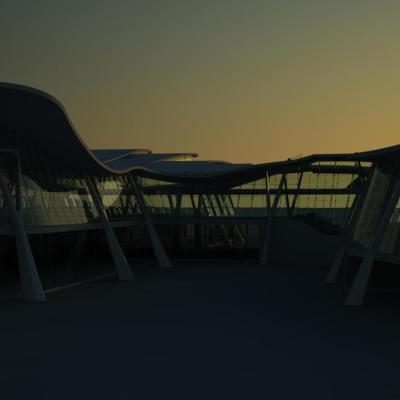Another competition, won for the Coimbatore Airport, took the idea of woven yarn into the design for the roof.

With the learnings from Lucknow Airport, we were confident that we could make the roof even lighter. The structural strength coming from an arrangement of layers rather than the strength of individual sections. The resultant would be a space frame that would remind one of the murmuration of flying birds. The roof would be set free of its tethers to the ground.
Making complicated roofs focused on the fluidity and dynamism of internal volumes comes at a price. The roof situates the building, but its resolution requires back-breaking work for the designers. At the Lucknow Airport terminal, the effort to integrate the different parts structurally while keeping them separate visually, meant that the rainwater had to be managed quite differently. The central concrete bay acted as a giant gutter with some 30 down-take pipes at each end. Many hours were spent resolving this to ensure no rainwater pipes crossed the interior space of the building.

Efficient, formulaic planning, and a need for flexible column-free spaces have made airport terminals banal, sterile, and the same everywhere in the world. As designers, our attempt has always been to find an emotional trace to a universal response: the exhilaration of flight, a sense of lightness, the murmuration of birds, the gentle rolling waves of a river…



